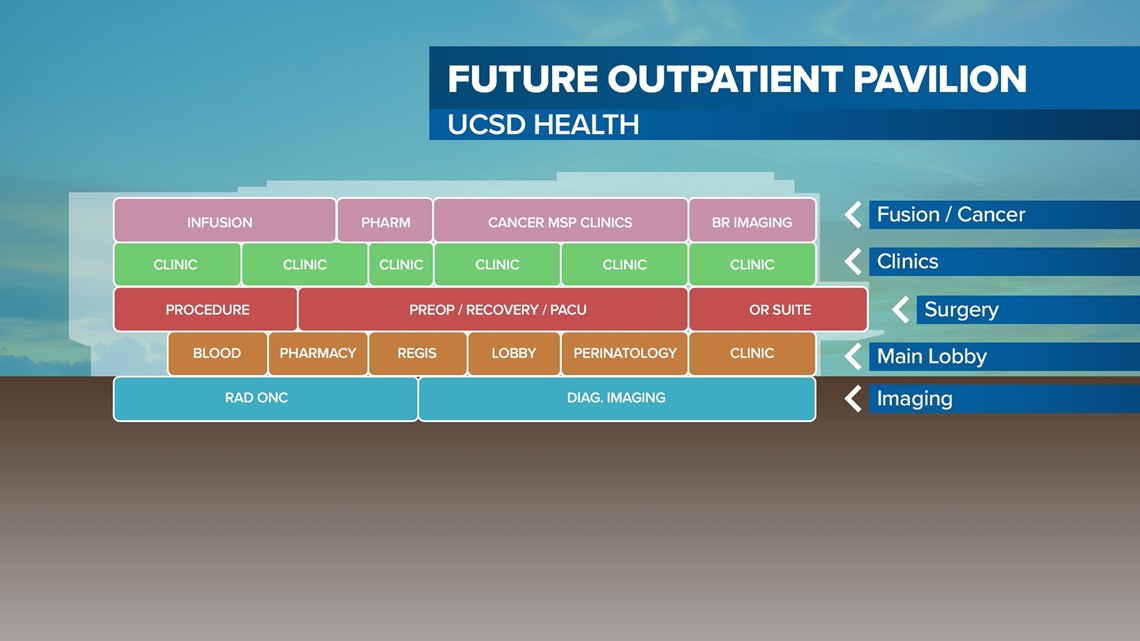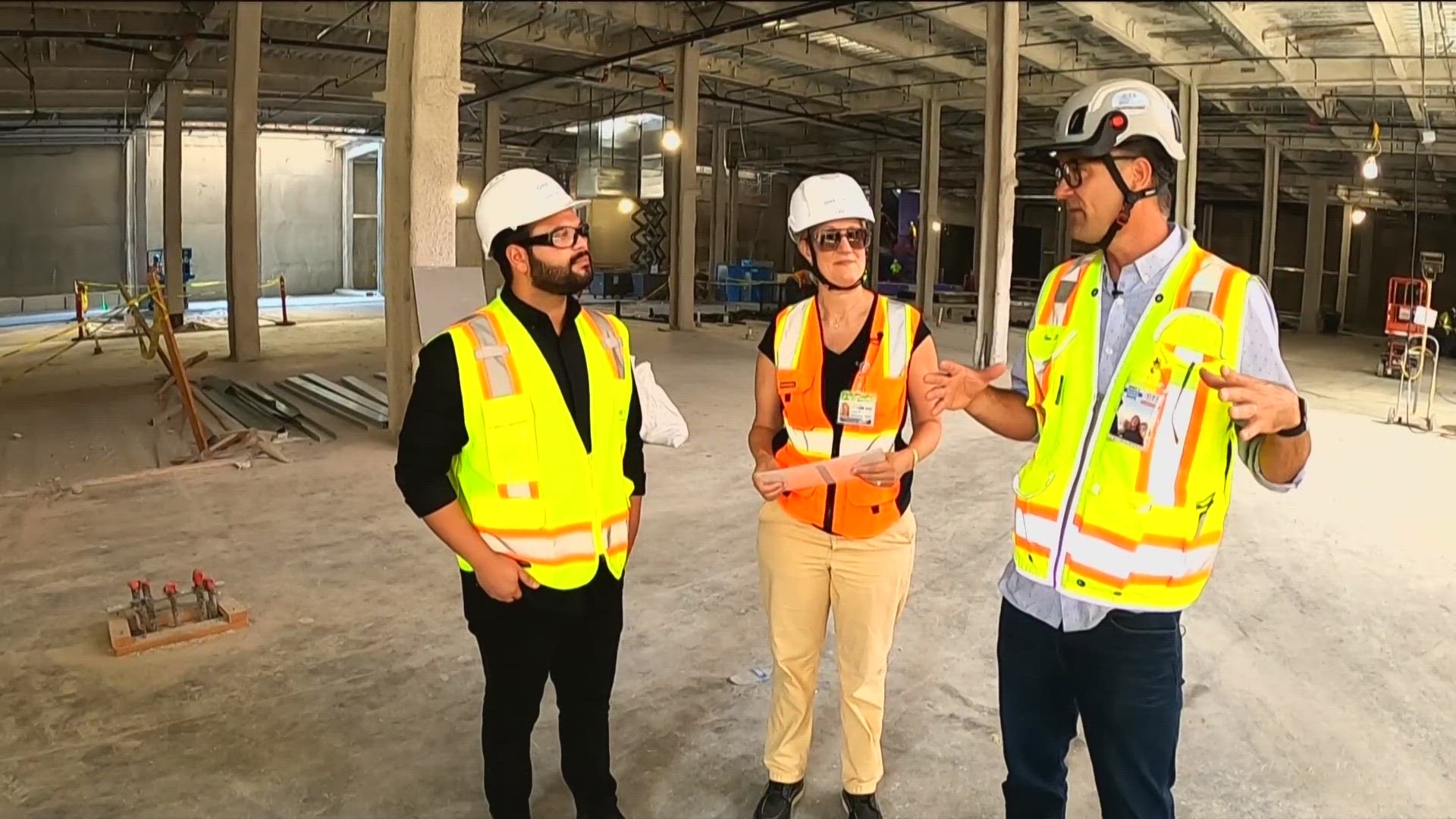SAN DIEGO — The first phase of UC San Diego Health's nearly $3 billion expansion to their Hillcrest campus is halfway done, and only CBS 8 got access to tour the construction site.
Work on the design of the redeveloped UC San Diego Medical Center started five years ago, with construction crews breaking ground in November of 2021. However, Lisa Rhodes, UCSD Health's Chief Administrative Officer of Perioperative and Procedural Services-- and the Hillcrest Redevelopment Project-- told CBS 8 the plans for the project started 15 years ago.
"This is the beginning of the transformation of this entire campus," Rhodes told CBS 8 Anchor Jesse Pagan as they toured the site.
The first phase of the project focuses on building the new 250,000 sq. ft. Outpatient Pavilion and a new nine-story parking structure with 1,150 spaces next to it.
The walk-through begins outside, in what will eventually be a new central drop-off and pick-up plaza for patients, at the end of an extended First Avenue which will connect Arbor Drive with Dickinson Street.
Beneath this plaza, a thoroughfare will connect the parking structure to an underground secondary lobby in the Outpatient Pavilion, where employees and patients will be able to come and go through. Ian Pyka, a project executive with DPR Construction manages this site; he says both the plaza and the underground connection have been designed and built with the patient experience in mind.
"This, I think, kind of exemplifies some of that, as far as having that patient experience from parking your car, coming in, having lobby space here, as well as upstairs and then dispersing through the building from there," he said. "The built space matters."
Rhodes added they are in the process of designing a new process for patients, as they arrive for treatment.
"We’re designing a process where all of our patients will be able to be fully checked in and registered before they ever arrive," she said. "Whatever [treatment] it is they’re coming in for will know... the patient is checked in and entering the building, and we’re ready to greet them when they arrive."


The ground floor of the pavilion will house the main lobby, bloodwork space, a retail pharmacy, the outpatient perinatology department, and some clinic space. The second floor will serve surgery, with pre-op, post-op, recovery, and operation room suites. The third floor will house clinic space for at least 15 specialties, including audiology, neurology, orthopedics, and others. The fourth and top floor will house a cancer clinic, similar to UCSD Health's current one at the Moores Cancer Center in La Jolla.
To serve that cancer clinic, the basement level of the pavilion will house a new LINAC, or linear accelerator, a device which doctors use to aim pin-pointed radiation at tumors to treat cancer. The rest of this lower level will house different kinds of diagnostic imaging, like CT scanners and MRI machines.
Pyka tells us the LINAC is housed within 4-foot thick concrete walls, due to the radiation it emits. The other diagnostic imaging rooms in the lower levels are also fit with lead shielding, and additional mechanical and electrical infrastructure. Pyka says the design of these rooms has been kept intentionally unfinished, to be able to fit the latest technology at the time construction ends.
The construction spreads outside of this space. Bachman Place, a University-owned road that became a convenient and quick-shortcut from Hillcrest into Mission Valley, has been closed for months, to the chagrin of residents. While the new parking structure sits on top of it, the new Bachman Place sits a bit further east, and will now be a smoother ride and connector to the campus and neighborhood.
"That’s a really wonderful attribute of this project is widening that road, making it safer to travel on, and enabling it to bring folks right on to campus," Rhodes said. It's set to re-open next year.
As they move through widening streets, Pyka tells us construction crews are adding bike lanes and replacing old utility lines underground, which have been in place and serving residents of the neighborhood along with the hospital since as far back as the 1800s.
"That’s one of the cool things and one of the challenges of this project, is that it’s a really urban environment," he said. "We work with those neighbors all the time because we’re doing work right out of their house... we have to be very cognizant of who our neighbors are on the project."
Rhodes agreed, saying the community surrounding the campus has been top-of-mind throughout the project.
"We’ve been working with community groups this whole time," she said. "This campus will deliver benefits for everyone. I mentioned the green space that comes in at the end... that’s for everyone to come and walk and enjoy a peaceful setting."
The "Montecito Lot," an open space which housed a drive-thru COVID-19 testing site during the height of the pandemic on the corner of Arbor Drive and First Avenue, will turn into a wellness center which the community can also use, with administrative and research space.
Photos: First look at UCSD Health Hillcrest
Eventually, the entire UCSD Health campus in Hillcrest will be redone. There will be new workforce housing, research space, green areas, and an impatient tower.
"It’s taken time to gather all the support that’s needed to pull something like this, and this is a 15-year project with five phases," Rhodes added.
The new construction is driven by seismic regulations, which have changed over the past century since the original campus was built.
"Because of seismic safety regulations, we must replace the hospital," Rhodes said. "So, that’s really the first driver, the initial driver... Then as we studied the market, our aging population, chronic disease prevalence in San Diego County, we realized there was a need to provide more services."
The next half of the first phase of the project will see work on some of the streets surrounding campus finished, and the demolition of the existing parking garage on the old Bachman Place.
The new parking structure is expected to open in March of 2024. The new Bachman Place is expected to open to traffic in Summer 2024. The Outpatient Pavilion is expected to open to patients in Summer 2025.
WATCH RELATED: UCSD Health exploring AI to help staff hospitals, diagnose diseases







