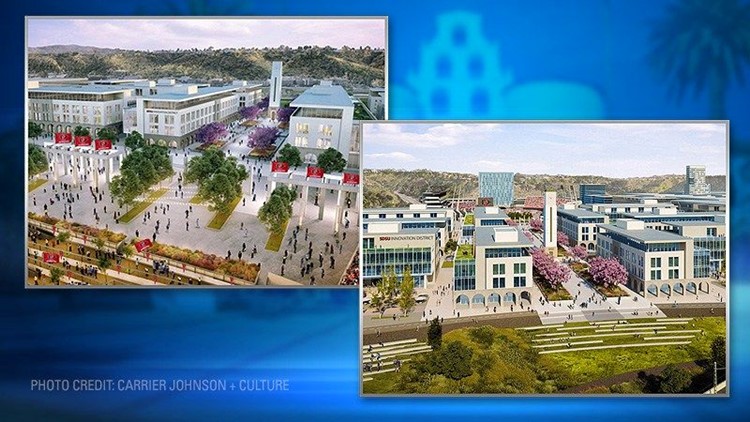SAN DIEGO (NEWS 8) — San Diego State shared an updated look at the proposed SDSU Mission Valley plan on Tuesday. The new renderings show an SDSU innovation district with buildings for classes and student housing. There is also an innovation hub where students can work with local and national businesses.
“The buildings on campus will reflect the fact that it will be a place of collaboration between the academic and private sectors,” said site plan consultant John Kratzer, president and CEO of JMI Realty. “While the plan remains a work-in-progress, we listened to the community and believe that this plan represents a balanced approach to the needs for active and passive recreational spaces as well as biological habitat."
The site plan includes expansion of green spaces throughout the Mission Valley site which the school says reflects the school's commitment to sustainability.
"I think the campus green space and parks are going to be a great resource to the community," said Robert Schulz, SDSU's associate vice president of operations and the university's architect.
In addition to a football stadium, the plan also features 90 acres of trails, a river park and recreation fields.
The SDSU West initiative will be on the November ballot.
See renderings of SDSU Mission Valley below courtesy of Carrier Johnson & Culture.

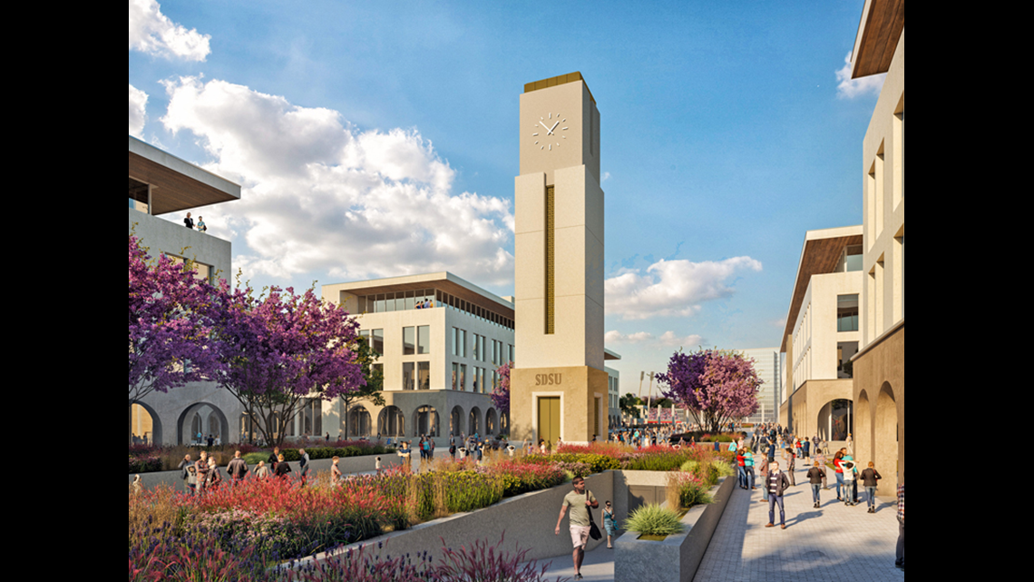

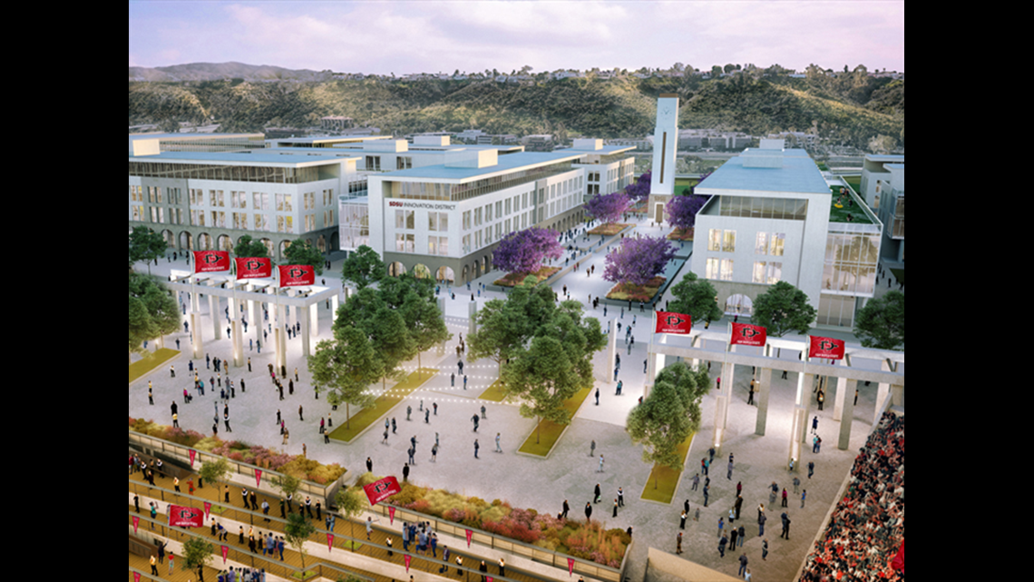

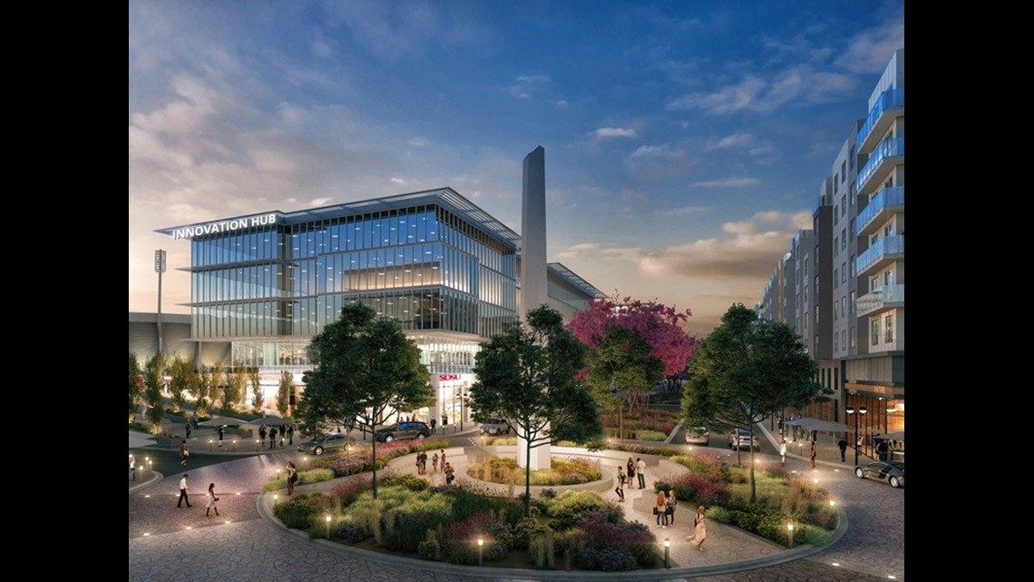

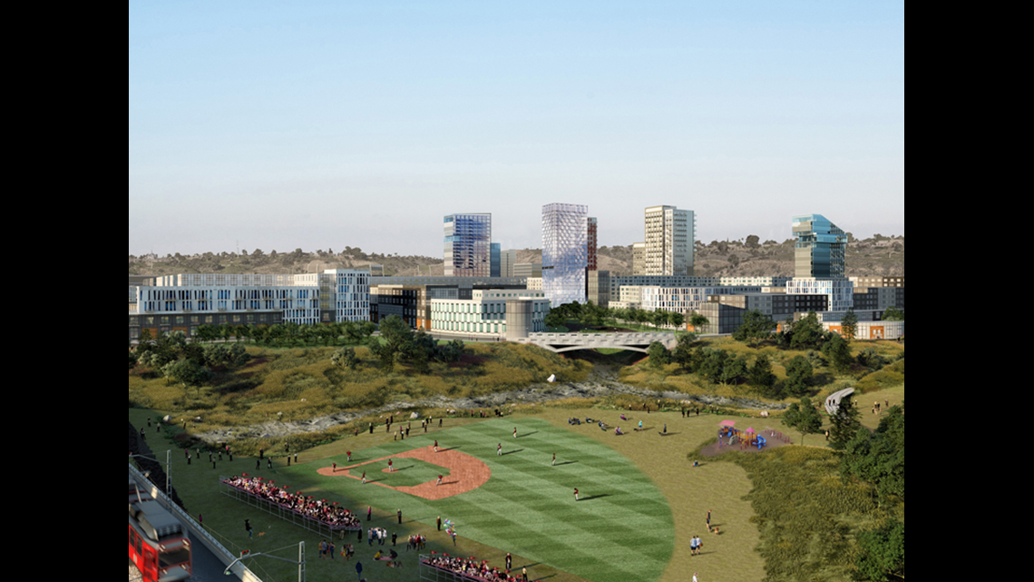

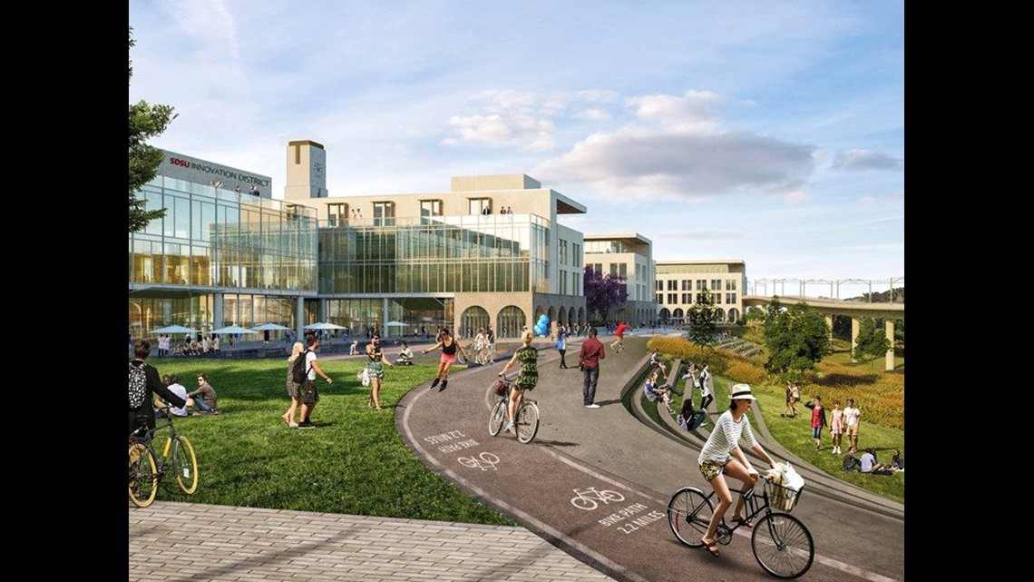

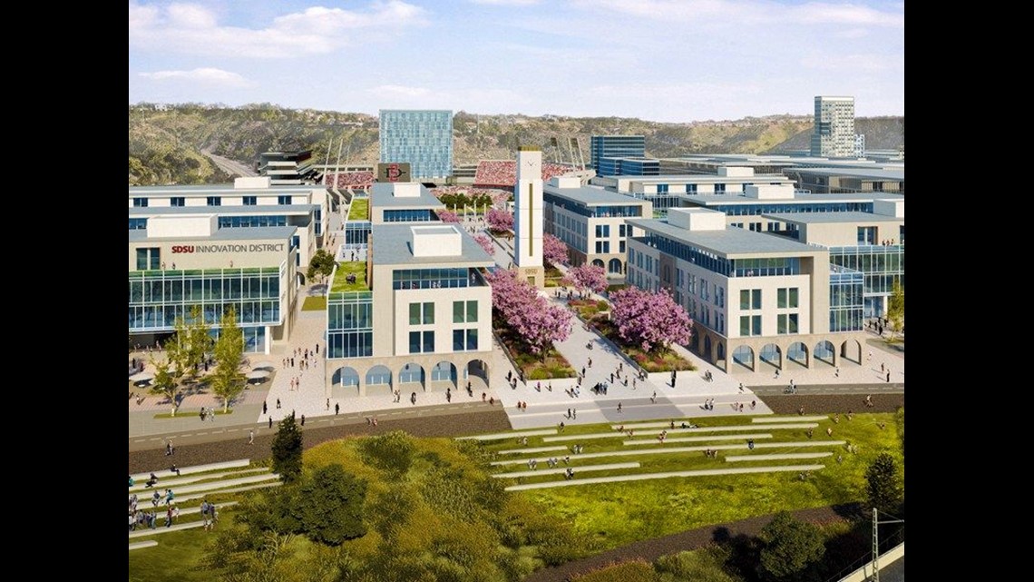
Click here for more information on the plan.
RELATED COVERAGE


